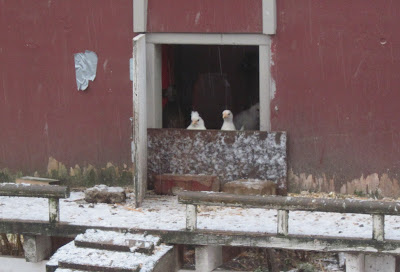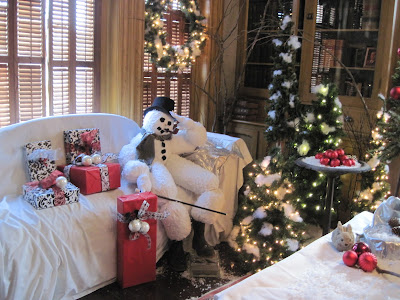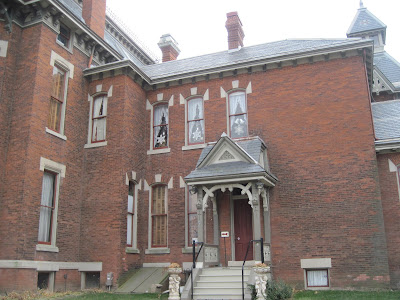Today I'll continue my story about the trip to the two mansions in Independence yesterday.
The second house I visited was the Vaile Mansion, which was the home in the late 1880's to "Colonel" Harvey and his wife Sofronia Vaile. Colonel Vaile was a mail contractor and entrepreneur who accumulated a sizable amount of land and property in Independence. He had built a huge home for himself and his wife, but they lived in it only 3 years before Mrs. Vaile died mysteriously of a laudanum overdose in 1883, and Colonel Vaile of a stroke in 1894. The house and estate passed through several hands, as the couple had no immediate heirs, and now the house sits on a small number of acres surrounded by the city of Independence. It is lovingly supported and maintained by the Vaile Victorian Society, and was a gift to the city by Mrs. Roger DeWitt.
(As always, to see picture larger, click on it, and then hit your brower's back button to return)
This year's theme was "A Silver Victorian Christmas"
And the decorations started right at the ornate double front door.
The view down the hall from the front door.
One of the parlor maids explained how the lady's parlor tree was chosen and decorated.
The music room mantle, all the mantles in the house are original and gorgeous!
This is the dining room. It is not as large as the one at the Bingham, but is beautiful. The silver tree is in front of the pass through from the butler's pantry, where food would be handed in from the kitchen.
Directly opposite wall of the picture shown above, showing some of the wonderful antique furnishings of the Vaile. The door on the right leads into the two south parlors, and the left, into the hallway.
A beautiful upside-down Christmas tree.
The Vaile is unique in that Colonel Vaile had built a cistern that held 6000 gallons of water. There was hot and cold running water throughout the house, and forced air gas heat. The room seen here is under the cistern (which has been removed) but is a circular room set up as a breakfast room off the kitchen. It may have been used by the six live in staff as an eating area, because it is in the back of the house behind the kitchen. It is a charming room with five windows. The colonel had the same number and size of windows built above it around the cistern, so that the symmetry of the house would be correct.
The upstairs hallway. The view is into the small room at the top of the front tower.
There are four bedrooms in this area, two on either side.
This room is set-up as a bedroom, but was possibly used by Mrs. Vaile as a dressing room or sitting room. There is a bathroom just off it with a tub and toilet, and would have been her private bath.
Mrs. Vaile's copper-lined tub, with a filling of red bulbs lit from underneath.
The picture that caused all the scandal. Colonel Vaile had French and Italian painters do the detail work on his ceilings and walls. This painting of a woman, which was originally bare from the waist up, caused such a scandal in Independence that Mrs. Vaile was shunned by society. It was directly over their bed alcove in the master bedroom. It was in this bedroom she was found 3 years later, dead of a possible overdose of laudanum, that was used by society then as an opiate or sleep aid.
The painting had been "covered up" after the scandal broke, and a diaphanous insert put over the bosom area.
A ceiling decoration.
The gentleman's library.
The stairway to the 3rd floor. It was never finished during the Vaile's tenure. The mansion was used for a number of years as a sanitarium/old folks home, and residents were housed on the third floor, so there are bathroom facilities up there. The former housekeeper's rooms, now the shop, were the operating or treatment rooms in those days. (second floor)
We were told once by a man who owned a Victorian mansion that rather than decrying the use of the fine old homes for things like boarding rooms and retirement homes, we should be glad that they were used, and not torn down. I agree.
The kitchen. Of course, there was probably a separate summer kitchen, now gone, and the larders and servant's quarters were in the basement.
I have many more wonderful picture of the gorgeous decorations, but will leave you with one more, and put some on the Calamity Acres Facebook page this week.
I hope you have enjoyed these pictures as much as I enjoyed going through these great old homes. I love the old ones... though I am glad to be here in our tiny house, snug as a bug in a rug.
The "back door" of the Vaile, the portion of the house here was the domain of the servants... the housekeeper's rooms on the second floor, and the kitchen and service areas on the first. The water cistern was under the tower you see just peeking over the house on the right.























































